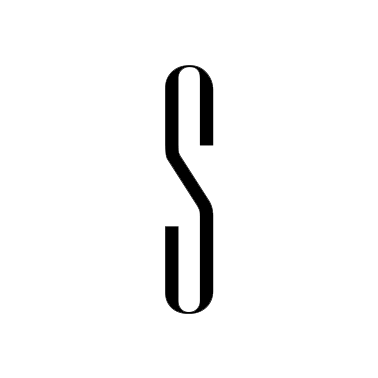About listing
Brand New Modern Golf & Lakefront Estate built by Primo Construction, architecture by Cosentino Architecture, designed by Arianna Tascione & Aly Daily furnishings. Situated at the end of the largest cul-de-sac on the golf course in the prestigious RPYCC. This magnificent estate has 5 BR, 6BA, 10,403 Tot. Sq. Ft. Enter into a two story foyer w/ a glass & Marble Staircase, glass office w/a spacious Club Room w/ translucent custom marble overlooking the lake & golf course views which is adjacent to a one car showroom garage. Immense Great Room, an incredible Wine wall, Fireplace & Dinning Room. The Chefs Kitchen has a double Island w/Custom Akupanel Wood & Caracatta Stone. Family Room leads out to Resort Pool, BBQ & Spa. 2nd Floor has 5 En-suite BR & Gym w/Incredible Primary Suite w/ balcony overlooking the golf course and oversized His and Her double Closets and BR, with circular views of the Lake and Golf course. The Second floor has a full Gym, and loft and Balcony around the VIP and Primary Suites
First Floor:
Brand New Modern Golf & Lakefront Estate
Built by Primo Construction & Consentino Architecture
Grand Foyer w/ 24' Ceilings w/ Custom Glass & Marble Staircase w/ LED Lighting
Porcelain Floors Throughout
Caracatta Marble Double Island Chef's Kitchen with Wolf and Subzero Appliances
Elegant Family Room adjacent to Dream Chef's Kitchen
Office w/ Glass Door Entry, Closet, & direct access to Powder Bathroom
Massive Club Room w/ Entertainment area, LED Lighting, Built-In Glass Drawers & Shelves
Great Room w/ spectacular Glass Encased Temperature Controlled Wine Wall w/ LED Lighting Marble Fireplace, Dining Room, & Frame-less Doors w/ Smoked Oak Wooden Finishes,
Custom Wood & LED Lighting Throughout
Laundry Room w/ Built In Shelves & Drawers, Depth of Shelves are 12"
Cabana bath w/ Porcelain & Wooden finishes
Powder Room w/ Marble Finishes & full shower
Elevator
2nd Floor:
5 bedrooms En-suite Second Floor + Exercise Room
VIP Bedroom features His & Her Walk-In Closets, His & Her Water Closets, Makeup Vanity, Morning Bar, & Linen Closets w/ porcelain tile and wood finishes & stunning circular views of the Lake and Golf course
Bedroom 2 & 3- Spacious bedrooms w/ Walk-In Closets w/ shared Jack & Jill Style Bathroom
Bedroom 4 - Spacious En-Suite Bedroom w/ Walk-In Closets with Porcelain and Wood
Bedroom 5 - Spacious En-Suite Bedroom w/ Walk-In Closet, Loft Cabinets & Balcony Deck overlooking Pool, Golf & Lake
Spacious Exercise Room w/ Glass door entrance, rubber floor, TV & stylish Window Seat
2nd Floor Laundry Room aka Seasons Room
Loft Room w/ TV, Bar & Built-In Cabinets & Elevator Access
Exterior Features:
Porcelain tile accents
3 Car Garage w/ Epoxy Floors
Car Collector's Showcase Garage with glass view into the Club Room
Outdoor Kitchen w/ Beverage Cooler, Sink Doors, Drawers, Stainless Steel BBQ Grill w/ Double Door access, storage shelving, & Entertainment Center
Resort Style L-Shaped Heated Pool w/ Exquisite WaterFall Feature, Fire Pits & Spa
Full House Natural Gas Generator
Covered Patio w/ Gas Fireplace
Additional Features:
One of the Most Luxurious Communities in Boca Raton
24 Hr. Security Patrol
Minutes from "THE BOCA RATON" & the Beach
Minutes to Fine Dining, Shopping, Mizner, & Mizner Amphitheater
Minutes from I-95, and within 30 minutes from both Ft. Lauderdale & West Palm Beach Airports
Listing Courtesy of Signature One Luxury Estates LLC
Disclaimer: The information herein is believed to be accurate, but is not guaranteed and my be subject to errors or omissions, and may be changed without notice. All measurements are approximate.

